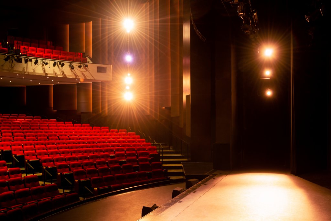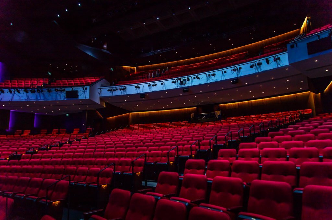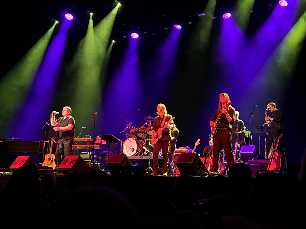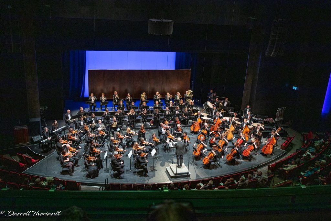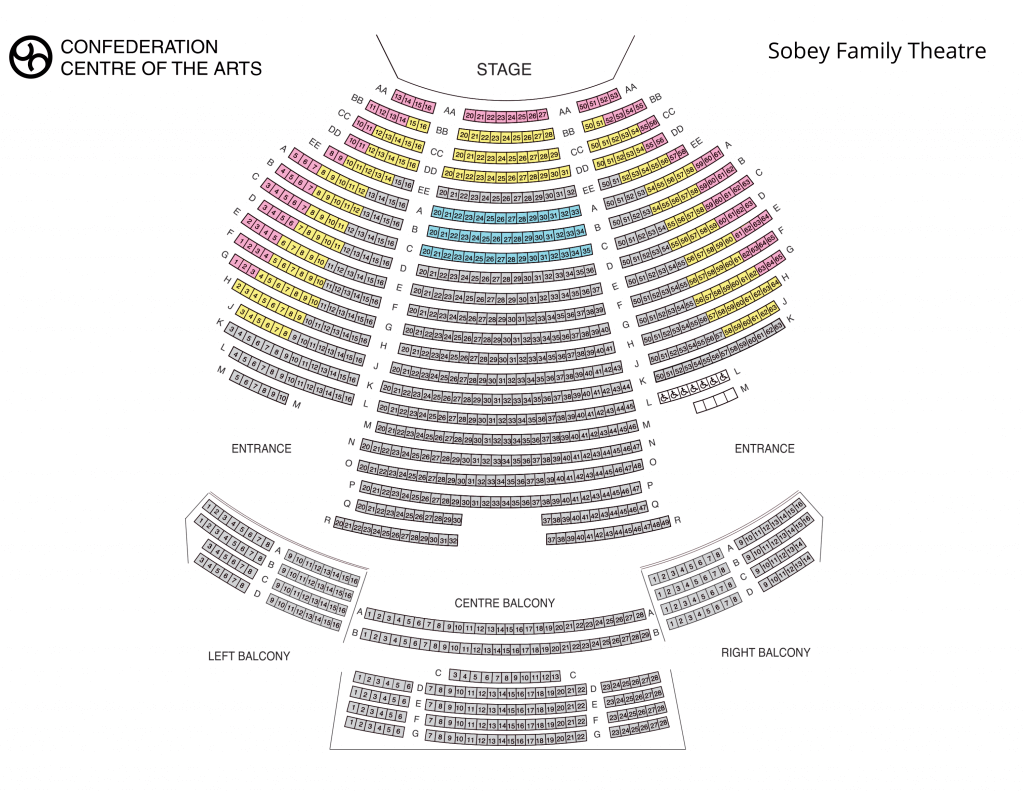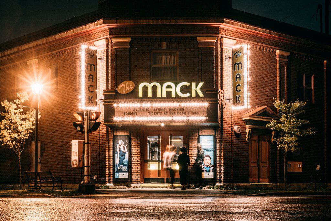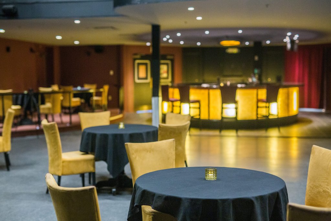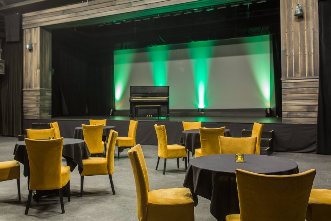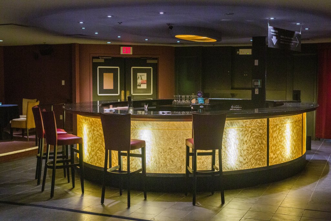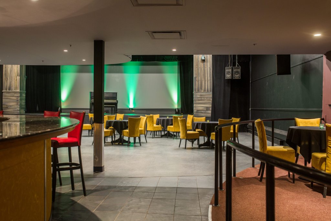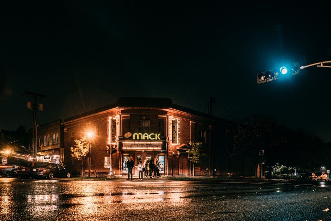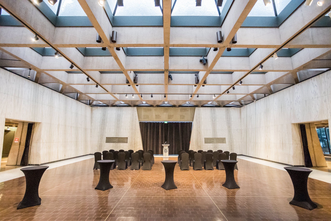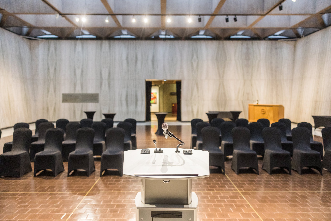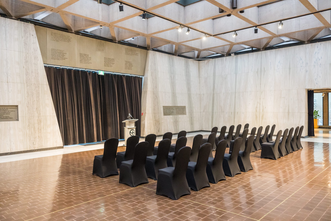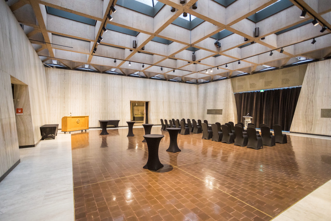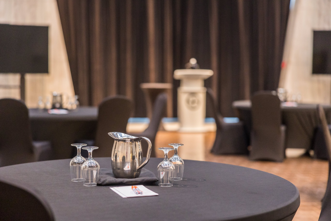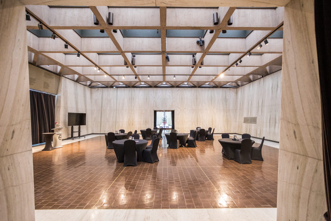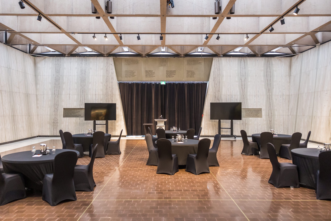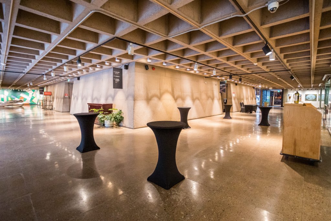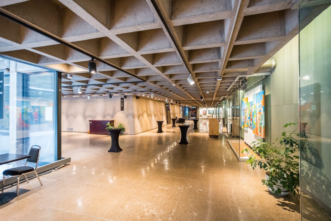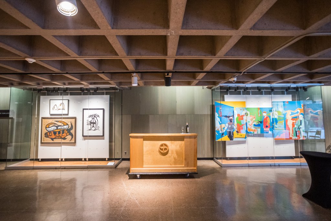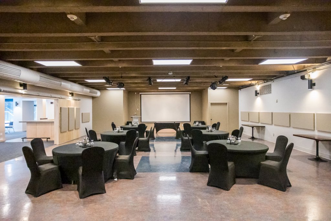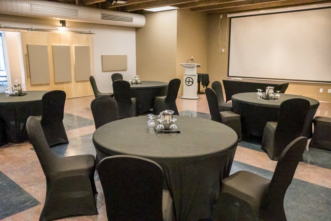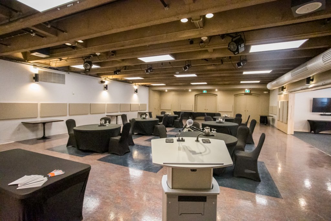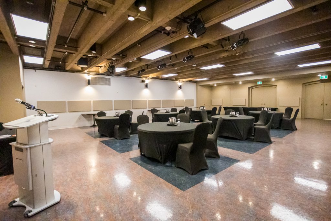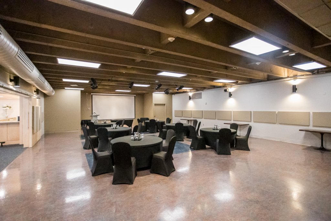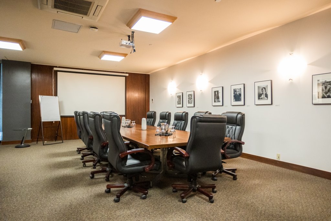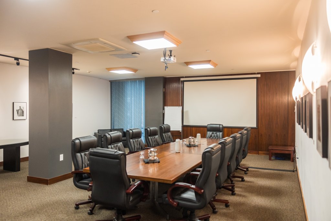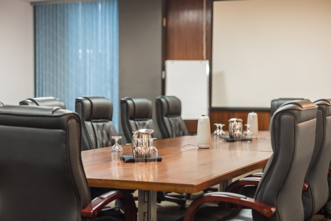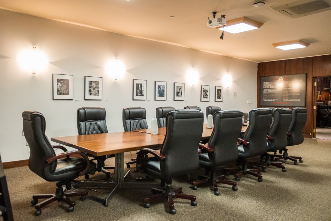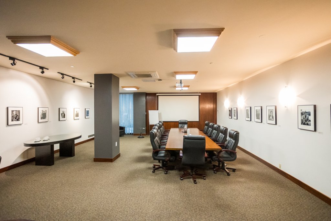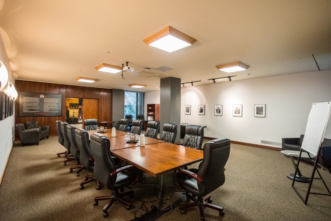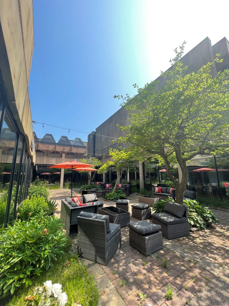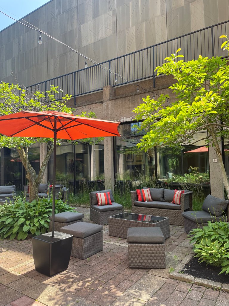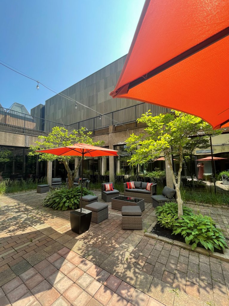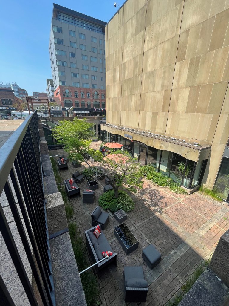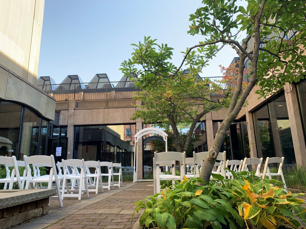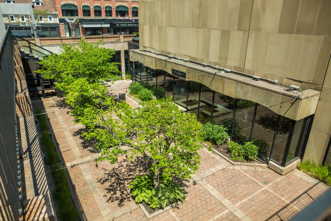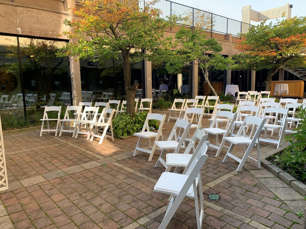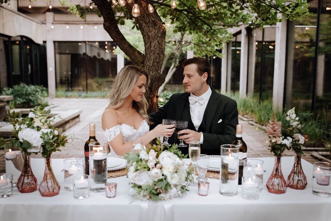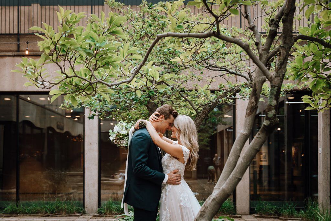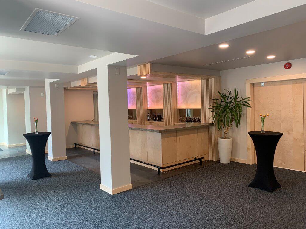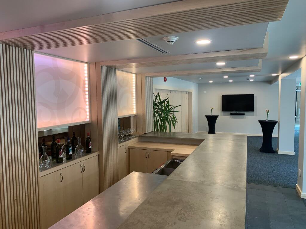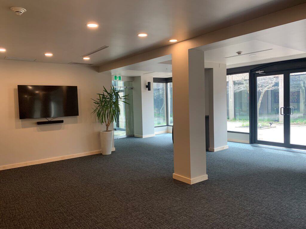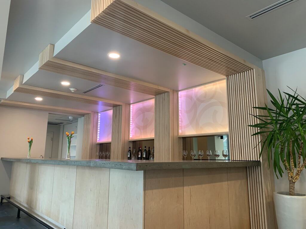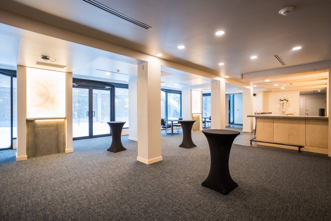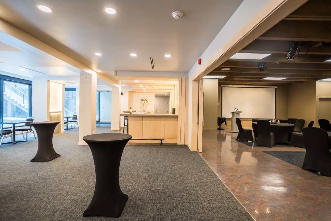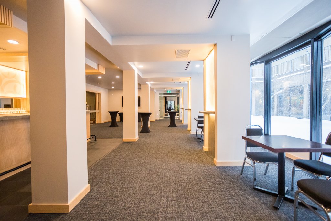Located in historic Charlottetown, the Centre offers one of the largest convention and meeting facilities on Prince Edward Island. With over 26,000 sq. ft. of functional event space, the Centre is within walking distance of three major hotels, shops, music venues, and restaurants. Our fully accessible facility can easily accommodate any function, from an intimate reception to a large-themed banquet.)
Sobey Family Theatre
A premiere performance or conference venue, the Sobey Family Theatre hosts performing artists and speakers, including those from the Charlottetown Festival, Live @ the Centre and the Symons Medal Presentation and Lecture. If it is a theatrical dining experience you seek, ask about hosting a banquet on the main stage – an experience your delegates will never forget. |
||||
| Dimensions | Sq. ft. | Banquet | Theatre | Reception |
| N/A | N/A | 120 | 1100 | 200 |
Upper Theatre Foyer |
||||
| Dimensions | Sq. ft. | Banquet | Theatre | Reception |
| 120′ x 18′ | 2160 | N/A | N/A | 175 |
Lower Theatre Foyer |
||||
| Dimensions | Sq. ft. | Banquet | Theatre | Reception |
| 120′ x 18′ | 4560 | N/A | N/A | 450 |
The Mack
The Mack is perfect for entertaining your group after a busy day of meetings. Let your delegates get into the spirit of things with a cocktail hour for up to 250 or a dinner for up to 120 people. After dinner, sit back, relax, and enjoy your awards ceremony, slideshow, or some enchanting entertainment in your own private theatre. |
||||
| Dimensions | Sq. ft. | Banquet | Theatre | Reception |
| 54′ x 47′ | 2397 | 120 | 100 | 250 |
Memorial Hall
Memorial Hall provides one of the most dramatic event spaces on the Island. With marble walls and a twenty-five-foot-high skylight ceiling, this beautiful room is the crown jewel of the Centre, looking out onto the Amphitheatre and Province House. Whether hosting a national conference, lecture, or a wedding, Memorial Hall will provide the unforgettable atmosphere you are looking for. Its marble-lined walls and glass top roof create an elegant ambiance, perfect for your event. |
||||
| Dimensions | Sq. ft. | Banquet | Theatre | Reception |
| 54′ x 54′ | 2916 | 180-250 | 272 | 400 |
Federic S. and Ogden Martin Concourse Gallery
The main halls and passages of the Centre can provide interesting backdrops for casual meetings or functional extensions for events in Memorial Hall or the two Studios. All areas are functional and spacious and have views of the Courtyard, the Sculpture Garden, and the Art Gallery’s concourse display cases. The concourses are also ideal for trade shows and breakout meeting spaces. |
||||
| Dimensions | Sq. ft. | Banquet | Theatre | Reception |
| N/A | 8000 | 540 | N/A | 800 |
Studio 1
More intimate than The Mack, Studio 1 provides a dramatic setting for anything you may be planning. Whether it is a team-building seminar, client reception, staff party, or management dinner, Studio 1 can provide a flexible and distinctive atmosphere. Studio 1 is ideal for lectures, meetings, dances or parties, this room provides both flexibility and intimacy, with access to the courtyard lounge. Studio 1, our outdoor courtyard and courtyard lounge may be used together for larger gatherings. |
||||
| Dimensions | Sq. ft. | Banquet | Theatre | Reception |
| 64′ x 35′ | 2240 | 120 | 180 | 250 |
H. Wayne Hambly Boardroom
The H. Wayne Hambly Boardroom offers an executive environment and relaxing atmosphere. Found close to the Victoria Row entrance of the Centre, this stately room has a long boardroom table, wood finishes, and natural lighting present the perfect setting for those important meetings. The boardroom table seats 20 people. Room rental includes a built-in projector and screen. |
||||
| Dimensions | Sq. ft. | Banquet | Theatre | Reception |
| 34; x 24′ | 840 | 40 | 50 | 60 |
Charles & Pauline Scott Courtyard
Located in the heart of the Centre with stunning blossoming plant life and modern cobblestone, our outdoor Courtyard provides a vibrant location to host any type of gathering, reception or intimate wedding ceremonies. |
||||
| Dimensions | Sq. ft. | Banquet | Theatre | Reception |
| 50′ x 20′ | 1008 | 40 | 40 | 40 |
Mavor’s Lounge
| Dimensions | Sq. Ft. | Banquet | Theatre | Reception |
| 30′ x 70′ | 2100 | 40 | 40 | 40 |

